Tregoyd is a stylish sanctuary just moments from Polzeath and Daymer Bay, perfect for families seeking a fun-filled escape on the wild North Cornish coast.
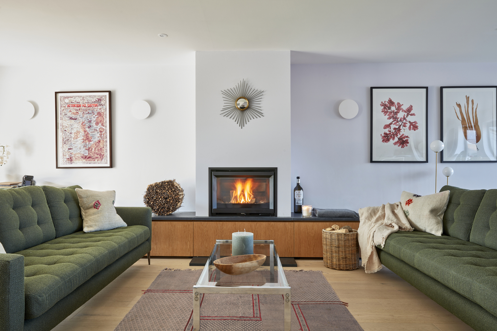
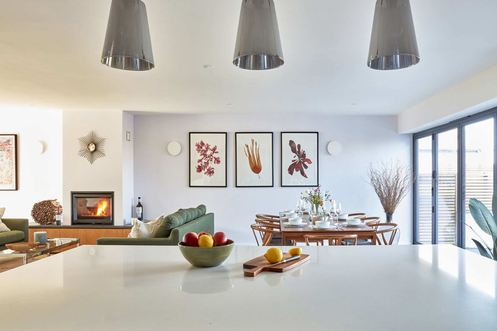
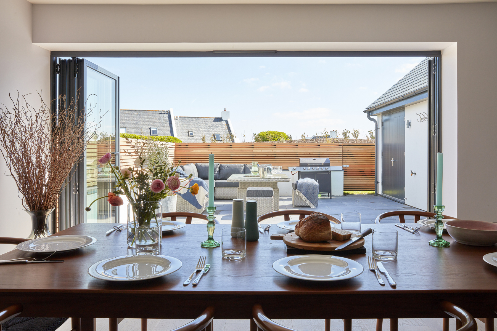
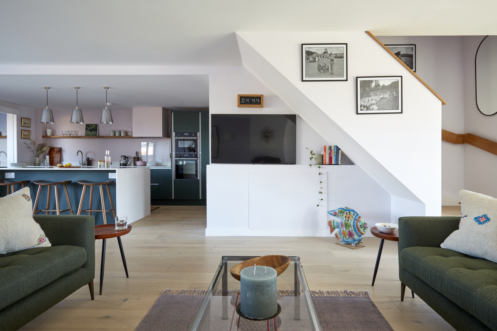
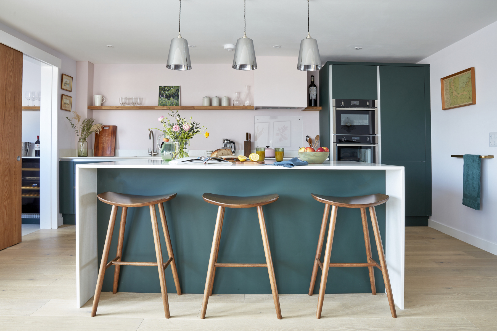
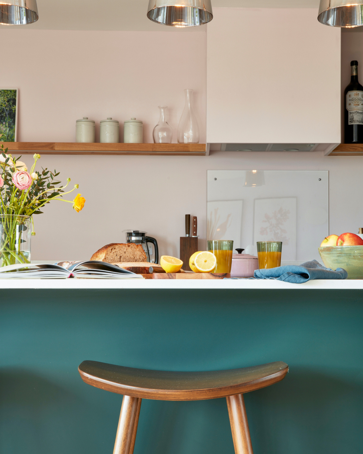
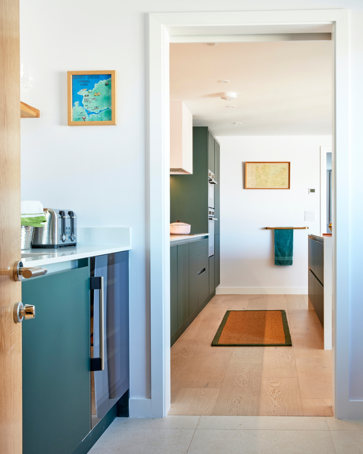
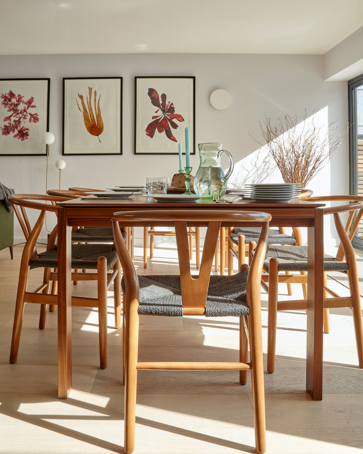
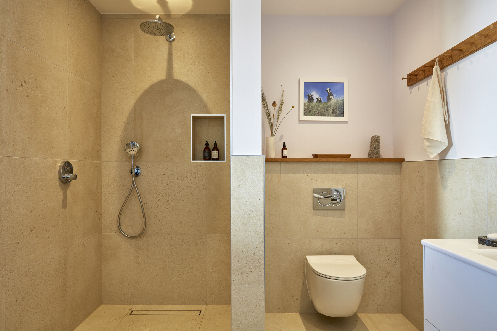
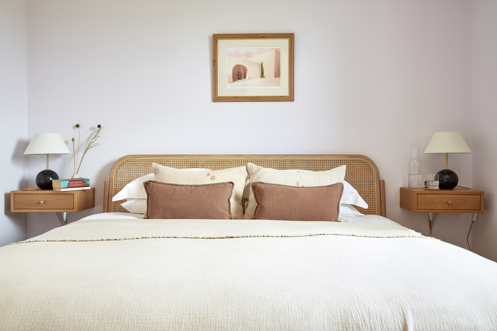
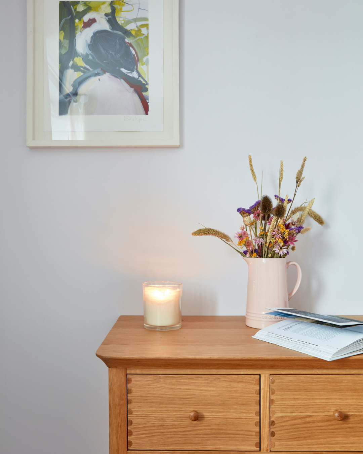
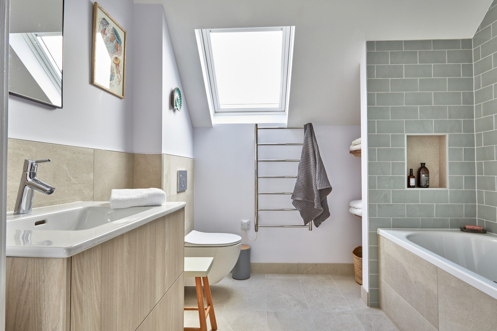
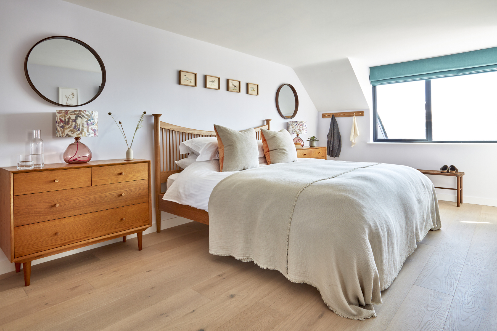
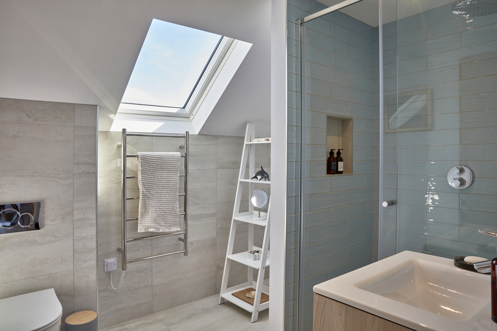
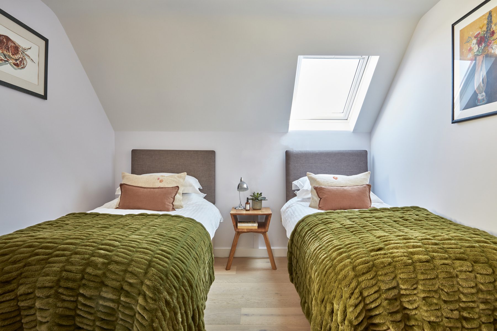
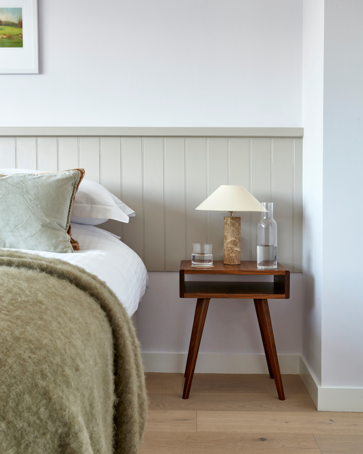
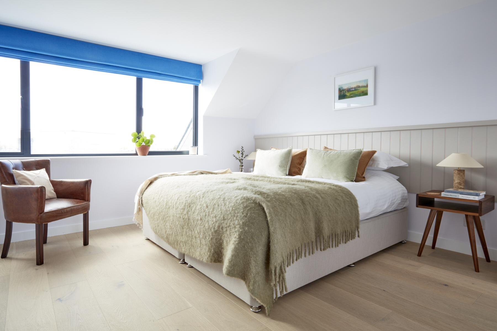
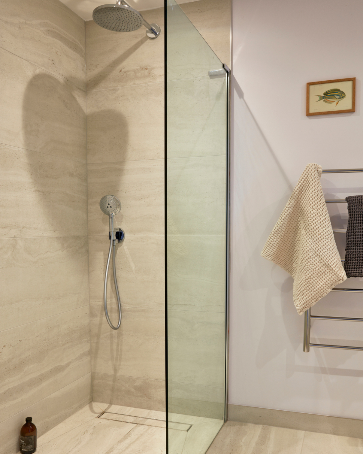
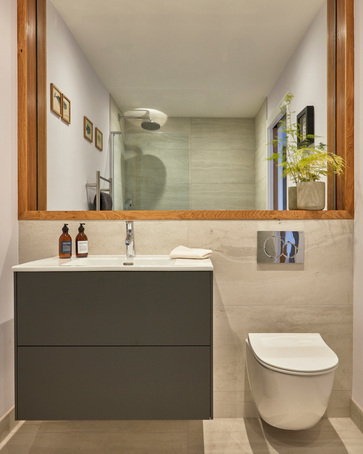
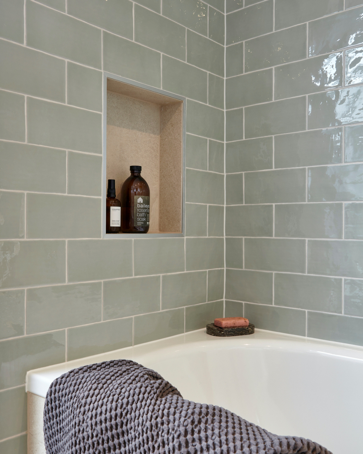
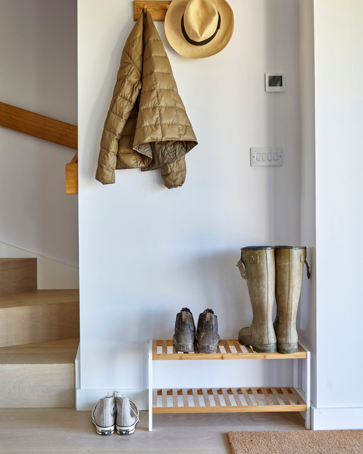
Tregoyd is a stylish sanctuary just moments from Polzeath and Daymer Bay, perfect for families seeking a fun-filled escape on the wild North Cornish coast.
Loading availability
Bedroom 1: Super-king-size (5’), chest of drawers.
Bedroom 2: Master bedroom with Super-king (6’), foldaway bed (suitable for children), 2 x chest of drawers. Ensuite bathroom, heated towel rail, basin & w.c.
Bedroom 3: Twin beds (3’), chest of drawers and desk area.
Bedroom 4: Twin beds (3’), chest of drawers.
(Bedrooms 3 & 4 beds can zipped & linked to form a Super-king (6’), please request in advance).
GROUND FLOOR
Open plan sitting room, kitchen & dining area.
Sitting & Dining area: Wall-mounted smart TV, wood burner, dining table & chairs, bi-fold doors opening on to a spacious private terrace.
Kitchen: Kitchen Island & breakfast bar. Double electric oven with a combination microwave, fridge/freezer, dishwasher, Nespresso Magimix coffee machine, drinks fridge. Starter pack including oven gloves, tea towels, dishwasher tablets & cloths supplied.
Utility Room: Washer/drier, ironing facilities, basin.
Wet Room: Shower, heated towel rail, basin & w.c.
FIRST FLOOR:
Family Bathroom: Bath with hand-held shower over, heated towel rail, basin & w.c.
Wi-Fi: Broadband included.
Power & Heat: Underfloor heating throughout. Wood burner in sitting room.
Bedding & Linen: Linen & Towels provided (please bring own beach & gym towels)
Access to Gym and Tennis Courts included. Yoga & Pilates can be booked via our website please visit Facilities for timetable, availability & prices.
Situated on Trewenna Lane, Tregoyd is a fantastic property with 4 bedrooms and bathrooms, and has everything you need for the perfect Cornish escape.
From the early design, to the final specification everything has been carefully considered to create a fantastic space for entertaining, both visually and practically.
Downstairs the living areas flow seamlessly with the spacious and contemporary combined kitchen, dining and living area all with underfloor heating throughout.
Sitting centrally in this space, is the living area which has two sumptuous sofas, creating a natural focal point around the log fire, with a large TV neatly tucked underneath the stairs.
The contemporary forest green kitchen and island allows you to cook (or be cooked for) whilst socialising with the rest of your party and features a wine cooler, two ovens and everything else you need to entertain whilst on holiday. The large dining table takes centre stage in front of the large glass doors that open up onto the private terrace.
Outside, the private south east facing terrace has a gas BBQ and L-shaped sofa for summer lounging, with access to the utility and downstairs bathroom, complete with a wet room style shower - great for washing off sandy toes after a day at the beach.
On the first floor you will find three generous bedrooms, one of which has an ensuite, plus one family bathroom for the other two rooms to share.
Gillian T, September 2025
We had a wonderful weekend with two families sharing the place. Great coffee at the cafe too!
Louise H, September 2025
We all really enjoyed our stay at Highcliffe. The house was spacious and well kept. With easy access to the south west coastal path and beaches the dog was very happy.
