Step into Borlowen and feel an instant sense of calm. Natural wood and soft tumbled tiles create a serene retreat, while stunning sea views and a spacious private garden make it the perfect coastal escape.
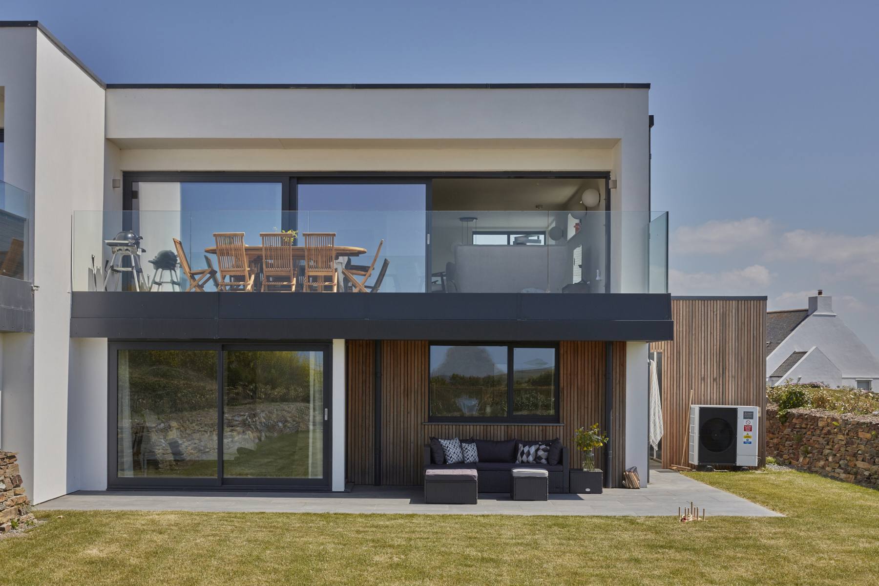

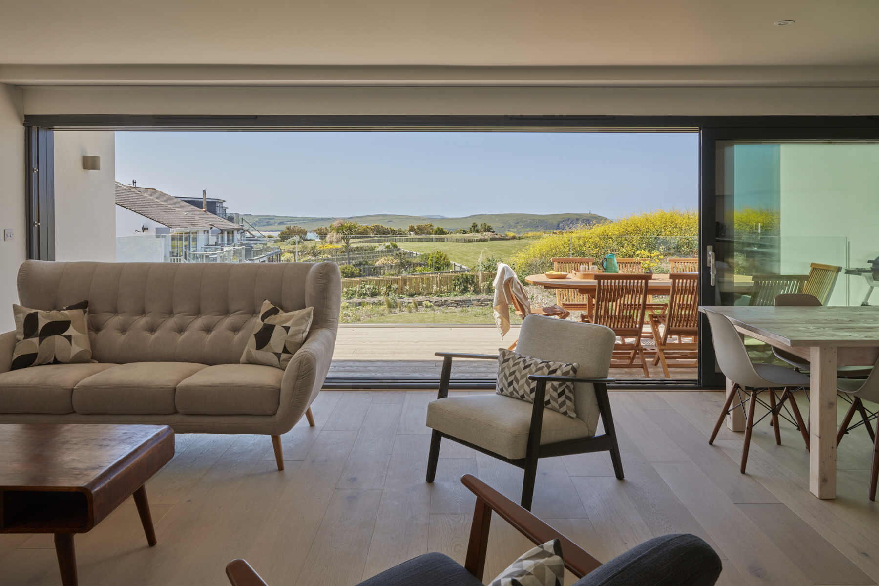
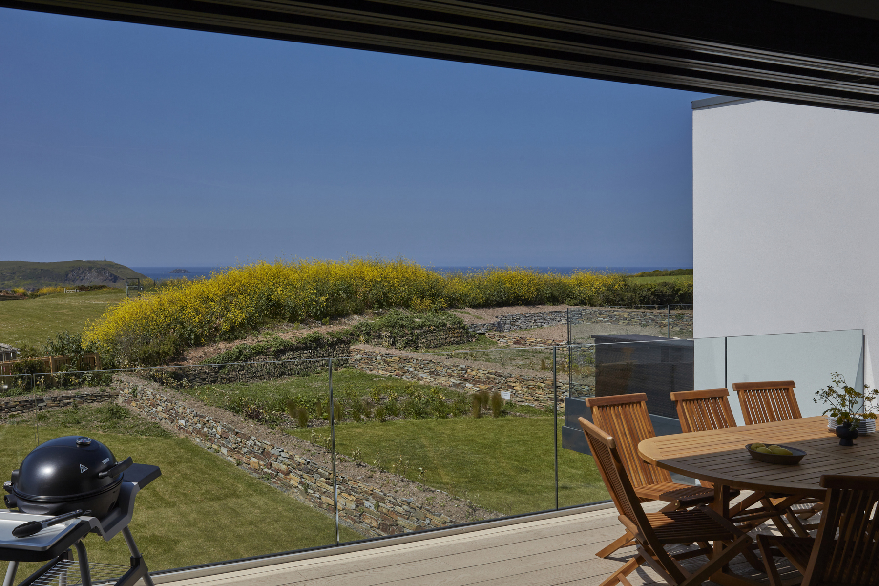



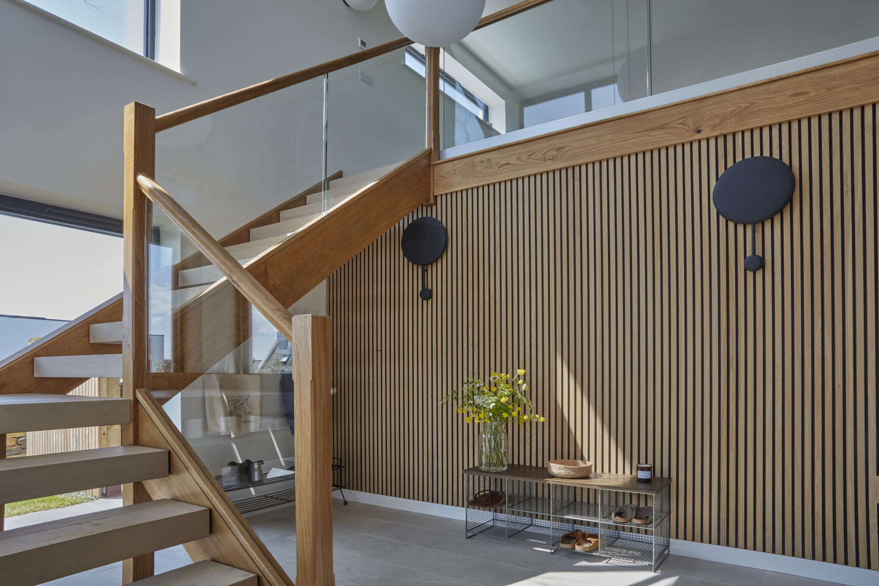


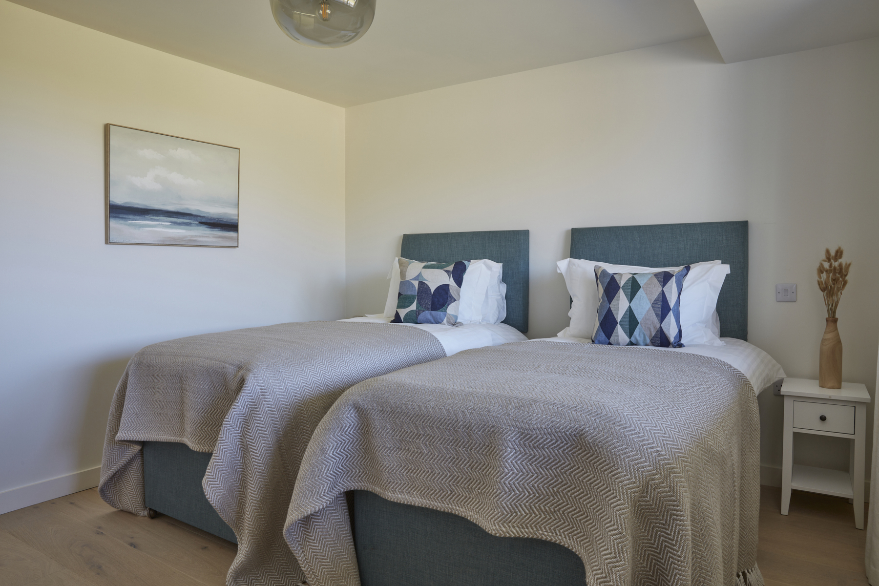

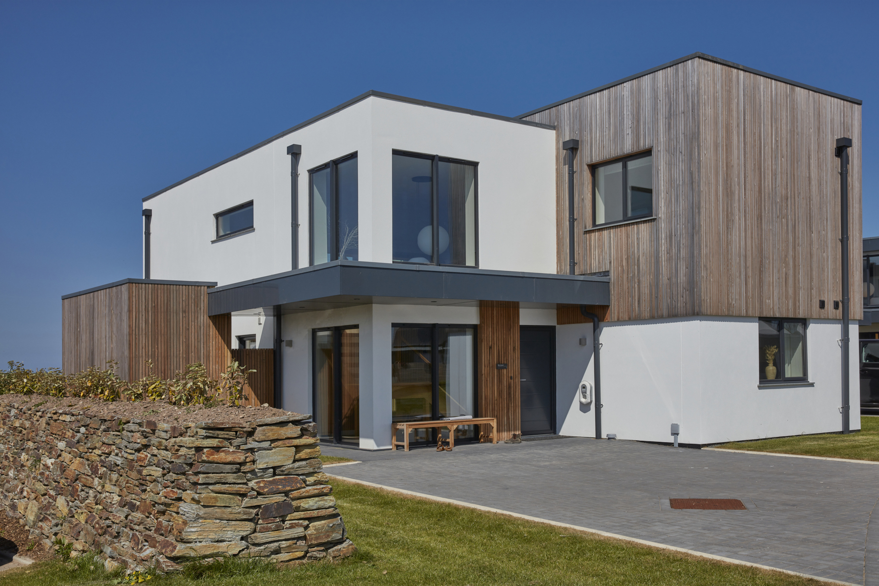
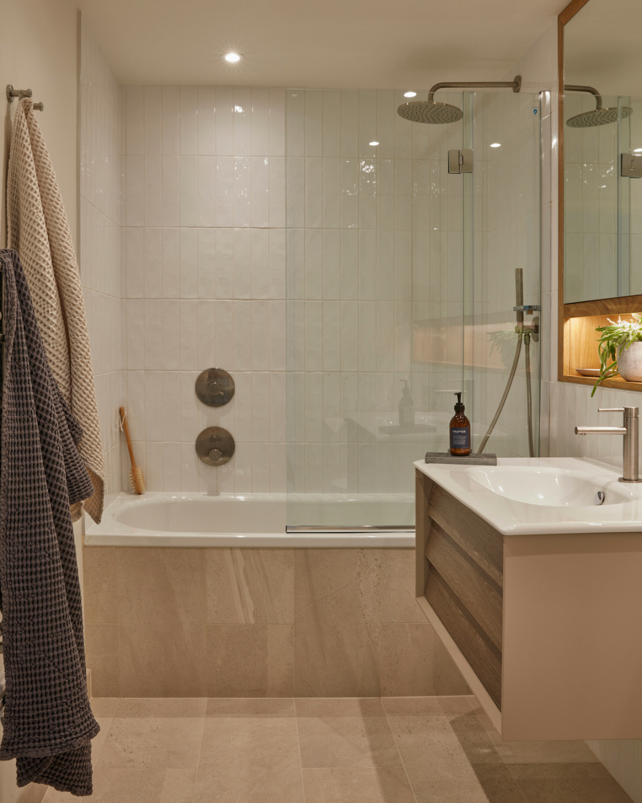

Step into Borlowen and feel an instant sense of calm. Natural wood and soft tumbled tiles create a serene retreat, while stunning sea views and a spacious private garden make it the perfect coastal escape.
Loading availability
Bedroom 1: Master bedroom with super-king (6’), clothes rail, chest drawers, sliding doors to patio. Ensuite: Large walk-in Drench shower & hand-held shower, heated towel rail, w.c.
Bedroom 2: Twin beds, clothes rail, chest of drawers.
Bedroom 3: Twin beds, clothes rail, chest of drawers.
(Twin beds in bedrooms 2 & 3 can be zipped & linked to form super-king – please request in advance).
Bedroom 4: King-size bed (5’) and chest of drawers.
GROUND FLOOR:
Entrance: Coat cooks, shoe rack, football table, open staircase leading to first floor.
Family Bathroom: Bath with shower over, heated towel rail, basin, w.c.
Utility Room: Washing machine, tumble drier, ironing and ironing board.
Cloakroom: WC and hand basin.
Kitchen Area: Island with breakfast bar. Fridge, freezer, double oven, ceramic hob, dishwasher, Nespresso coffee machine. Starter pack including oven gloves, tea towels, dishwasher tablets and cloths supplied.
Lounge & Dining Area: 44’ Smart TV, comfortable seating and dining for 8, sliding doors opening on to spacious balcony with outdoor table and chairs.
Shower Room: Large walk-in shower with Drench shower & hand-held shower, basin, w.c.
Please note: Evacuation in case of fire from the first floor is via an open tread staircase. It is not recommended that people with mobility issues or young children stay in the first floor bedroom. Please contact Reception if you have any questions about the suitability of the accommodation for your group.
Wi-Fi: Superfast broadband.
Power & Heat: Underfloor heating throughout.
Bedding & Linen: Linen & Towels provided (please bring own beach towels & gym towels).
Baby Equipment: Cots and highchair available for hire.
Access to Gym and Tennis Courts included. Yoga & Pilates can be booked via our website please visit Facilities for timetable, availability & prices.
This magnificent property is designed to maximise the impressive far reaching views across the Camel Estuary and Stepper Point. From the moment you step into Borlowen, there is a sense of calm. Soft tumbled tiles, paired with natural wood and off-whites create a beautiful double height entrance, with an oak open staircase leading up to the main living area on the first floor.
Comfy sofas provide a space for you to relax and unwind, and a large wooden dining table sits next to the kitchen area, perfect for friends and family gatherings. The kitchen features a large sociable island with concrete worktops, and has everything you need to cook and entertain whilst on holiday. The main event here, are the large sliding doors which open out onto a spacious west facing first floor balcony, which has a large dining table and electric barbecue - perfect for summer evenings.
Borlowen has 4 good sized bedrooms and 4 bathrooms, including an en-suite in the master bedroom.
The snug downstairs features a table football table along with plenty of other boardgames to keep all the family entertained.
Outside, there is a hot shower to wash off after the surf with side access into the utility room. Borlowen is one of the few Highcliffe properties to have a private garden, with a good sized lawn and wild flower area.
The property has underfloor heating throughout and includes an electric car charging point too.
Richard F, September 2025
After many years of renting holiday homes in and around Polzeath, we stumbled across Highcliffe. The property, Borlowen, is super modern, very comfortable, was immaculately clean, had lovely furniture, and very well equipped with all of the essentials and more. Plenty of room. The view of Stepper point and the sea from the large balcony is simply wonderful. Lovely enclosed garden. A few minutes walk to the coast path between Polzeath and Daymer Bay. Highcliffe itself is set in manicured grounds where a great deal of care goes into the maintenance of gardens and homes. Friendly staff. How we managed to miss Highcliffe all these years I don’t know, but we will definitely be back.
Rachel E-P, September 2024
Highcliffe is brilliantly relaxed and perfectly positioned between Polzeath and Daymar. We stayed in Borlowen overlooking the Camel estuary. Stunning and luxurious. Highly recommend.
