Belanu is a spectacular house in one of the most elevated positions at Highcliffe, with panoramic sea views. A spacious property, with unique design furniture, artwork and finishes. Fully equipped to host, entertain, relax and unwind.
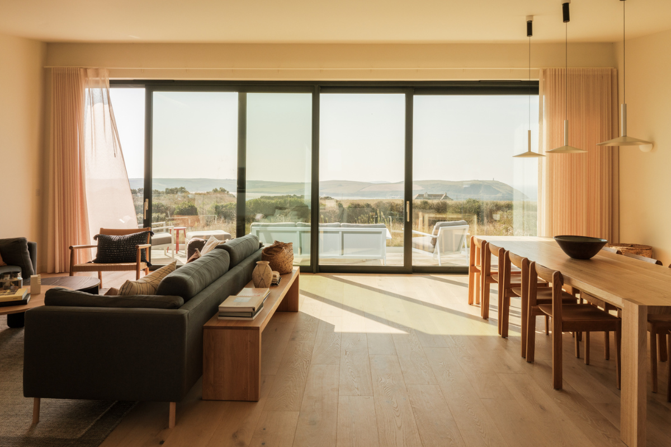
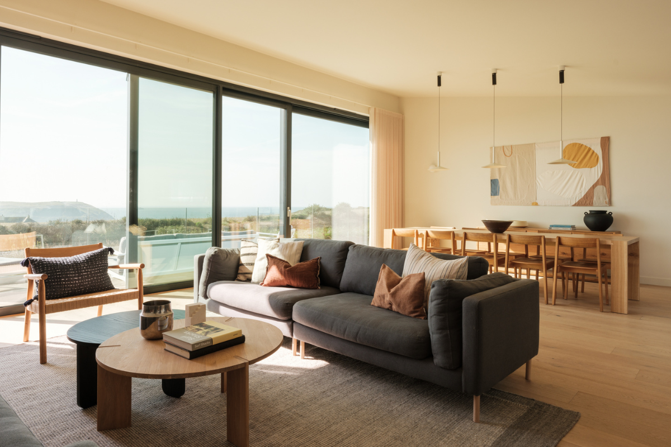
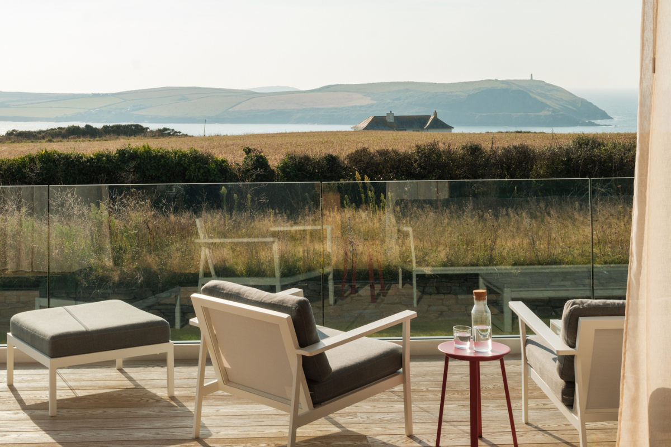
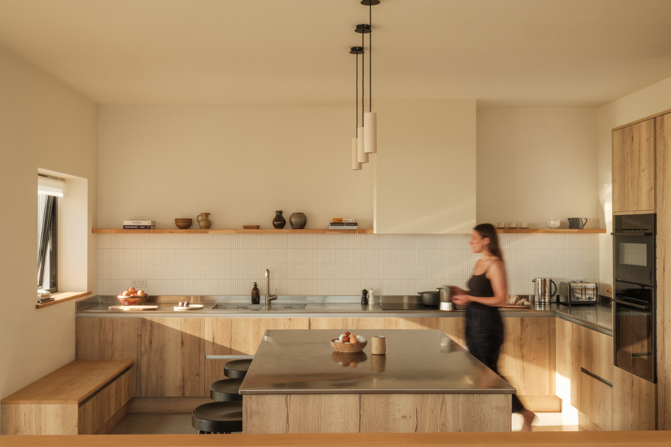
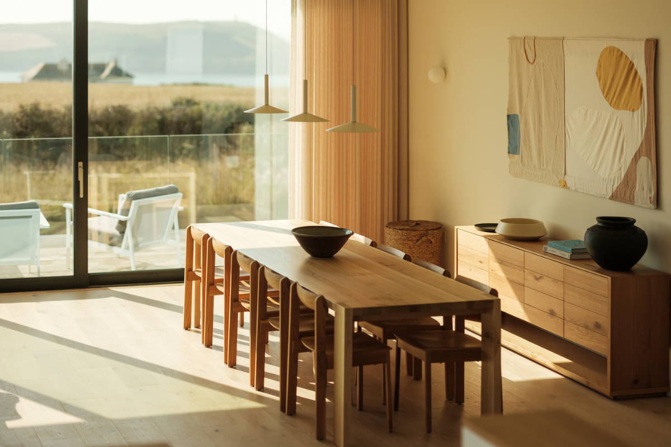
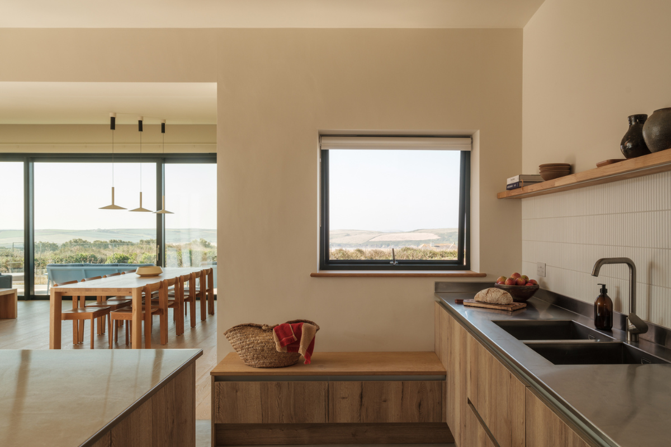


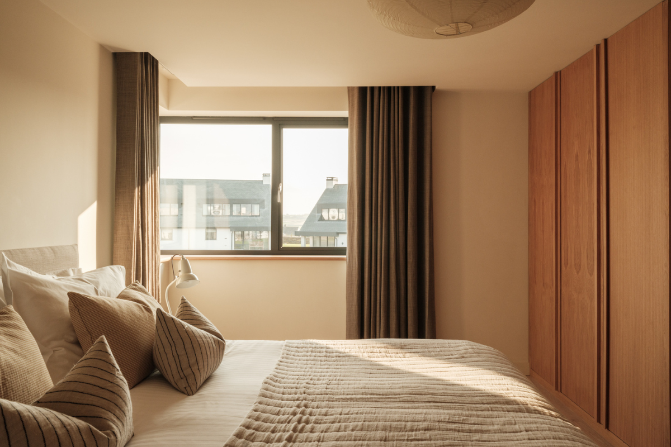
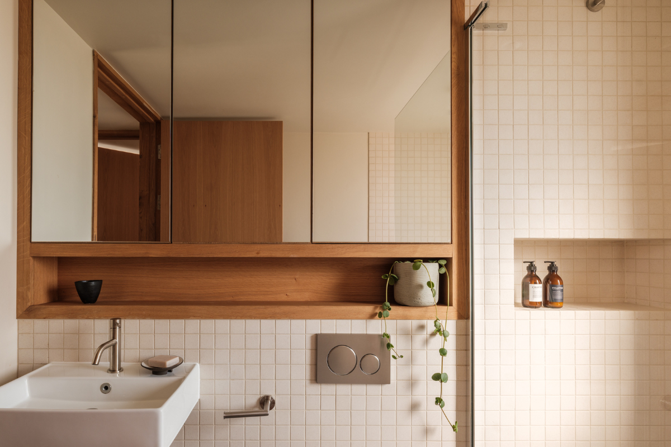

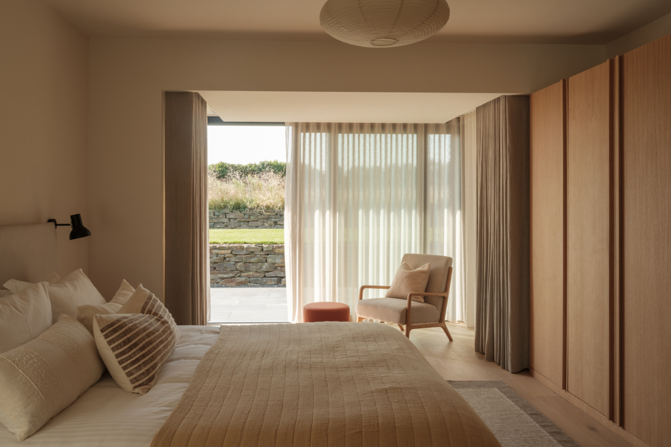




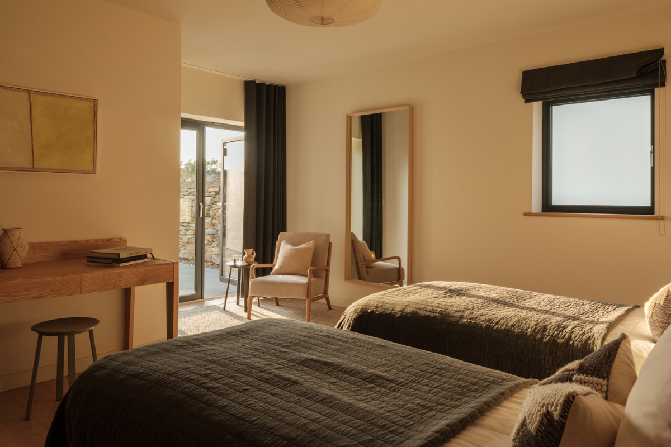




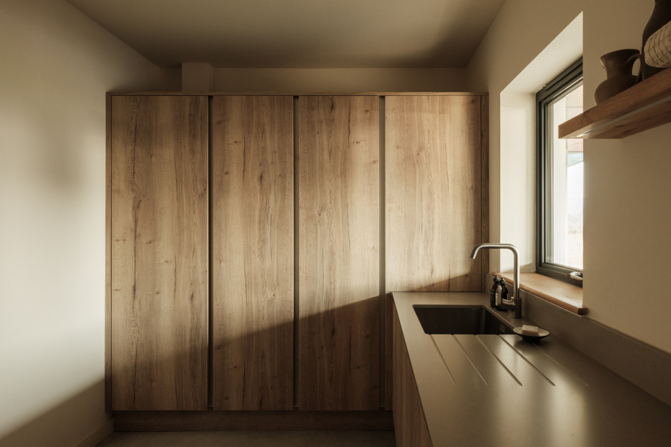
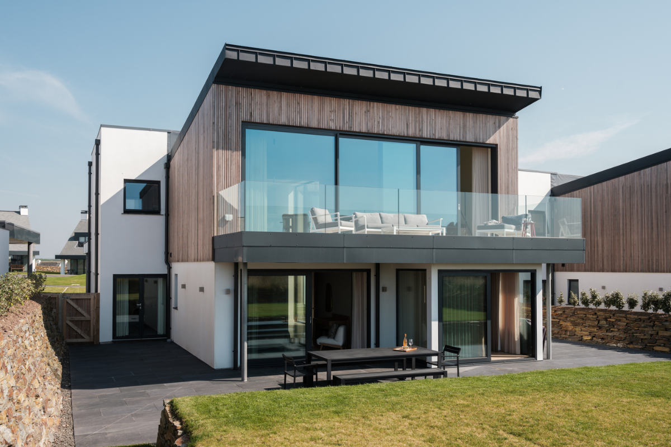
Belanu is a spectacular house in one of the most elevated positions at Highcliffe, with panoramic sea views. A spacious property, with unique design furniture, artwork and finishes. Fully equipped to host, entertain, relax and unwind.
Loading availability
Bedroom 1: Master bedroom with super-king bed (6'), bedside tables, hairdryer, wardrobe, sliding door to rear patio and garden. Ensuite: Walk-in drench shower & hand-held shower, heated towel rail, basin, w.c.
Bedroom 2: Super king-size bed (6'), bedside tables, hairdryer, wardrobe, sliding door to rear patio and garden.
Bedroom 3: Twin beds (3’) (can be zipped & linked to form 6' super-king, please request in advance), hairdryer, bi-fold door leading to courtyard.
Bedroom 4: Twin beds (3’), (can be zipped & linked to form 6' super-king, please request in advance), wardrobe, bedside tables & hairdryer.
Bedroom 5: Twin beds (3’), (can be zipped & linked to form 6' super-king, please request in advance), wardrobe, bedside tables & hairdryer, sliding door opening over Juliette balcony
Kitchen Area: Kitchen Island & breakfast bar. Built-in double oven with combination microwave, ring induction hob, fridge, freezer, dishwasher. Starter pack including oven gloves, tea towels, dishwasher tablets and cloths supplied.
Sitting Area: Large Smart TV, with sliding door opening on to spacious balcony with outdoor table and chairs.
Utility Room: Wine fridge, Neff washing machine, Neff tumble drier, iron, ironing board.
Changing Area: Heated wetsuit hanging space, bench, door leading to enclosed courtyard & hot outdoor shower.
Wet Room: Walk-in thermostatic drench shower.
Bathrooms: 2 family bathrooms, 1 downstairs WC and en suite in master bedroom.
Wi-Fi: Superfast broadband.
Power & Heat: Underfloor heating throughout.
Bedding & Linen: Linen & Towels provided (please bring own beach towels and gym towels)
Access to Gym and Tennis Courts included. Yoga & Pilates can be booked via our website please visit Facilities for timetable, availability & prices.
We are extremely excited to share Belanu, a spectacular new house in one of the most elevated positions at Highcliffe, with panoramic views out to Stepper Point and across the Camel Estuary.
Belanu is a Celtic name deriving from bhel, meaning ’light’. Bel was the Celtic Sun God associated with Cornwall. Belanu is one of the larger and more elevated properties at Highcliffe, enjoying spectacular sea views out to Stepper Point and across the Camel Estuary. With a spacious contemporary interior and first floor open plan living — it really is an amazing property to enjoy with family and friends.
Designed with natural materials, tactile finishes and soft, warm tones — it is a perfect place to connect, relax and unwind. As you enter the house, concrete floors and chalky off-white walls welcome you into a double height entrance. Floor to ceiling windows overlook a private courtyard ahead and flood the space with natural light. Oak features throughout, from doors, to sills and the staircase — bringing warmth, depth and tactility.
The staircase leads you up to the main living area on the first floor. The kitchen is modern and generous in size, with a large sociable island and plenty of cupboard / worktop space. It is also equipped with everything you might need to cook and entertain on holiday, including a tall fridge and separate tall freezer unit. Ahead of the kitchen is an expansive dining / living area, enjoying spectacular panoramic sea views through glass sliding doors which span the width of the space. These lead out to a balcony, where you can enjoy your morning coffee, or evening sundowner, with the setting sun on the horizon.
There is a large dining table which sits 10 comfortably, and a spacious living area, with soft, plump sofas and lounge chairs to kick back in. There is also a widescreen tv and speakers, so you can get cosy here too.
Belanu has 5 generously sized bedrooms and 4 bathrooms, including an en-suite in the master bedroom. Downstairs is a good-sized utility and boot room, and a wet room area easily entered from the courtyard outside — accessed to the side of the house. This is perfect for when you return from a days activities and want to rinse off. The enclosed courtyard has a heated shower, and the indoor wet room includes a heated hanging area for wetsuits and towels, a bench, and a large walk-in shower.
Belanu is also one of the few properties with a private terraced garden, sown with wildflowers and equipped with a barbecue and outdoor seating area. The property has underfloor heating throughout and includes an electric car charging point too.
Charlie F, November 2025
Lovely place, had a really great couple of days here. Definitely recommend.
Clare S, July 2025
Loved the home and setting...was a nice layout with lots of space for a family, and just off the South West Coast Path. The house contained everything we wanted/ needed for a relaxing stay. Walkable to local beaches in both directions and Polzeath was good for places to eat and mooch. We prebooked some classes at the onsite studio - yoga and Pilates- the teachers were great and very welcoming. We will be back in the future!
